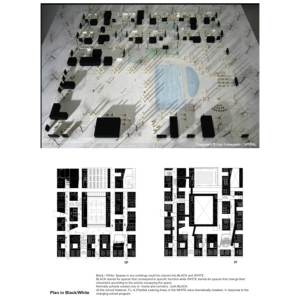Following last week’s post on Uto Elementary school, I wanted to learn more about the firm that designed it (Coelacanth and Associates or CAt), and their philosophy on school design. Unfortunately for me, they are based out of Tokyo and I can neither read nor speak Japanese, so reading articles about them, with the exception of a few that didn’t get into design philosophy was rather challenging. Fortunately, it seems that many more people than me are interested in their views on school design, and the AIANY Committee on Architecture for education hosted a talk by Kazuhiro Kojima and Kazuko Akamatsu of CAt on October 31, 2012. The whole video is worth watching, however, it is an hour and 12 minutes long, so I’ve posted a short summary of some of the salient points below.
The architecture is the totality of event, not a thing.
– Hiroshi Hara
School design to CAt is studying the interactions and needs of the students and designing around those. The definition of a school is the activity of the children, not the building itself. In this way, school can be anywhere and is not limited to the constructs of the past, if those constructs are not productive.
Kojima and Akamatsu describe designing by ‘small arrows’. (at 47:43 in the video) If you think of small arrows as the individual and group interations of students and teachers, in the past, all of those interactions were simplified in design and condensed into the desired space. Students are taught in a classroom. Students go outside through the hallway for recess. Kojima and Akamatsu critique this as 20th century thinking that leads to uniformity, regardless of cultural or environmental differences. This is how you end up building a school in New Mexico that looks exactly the same as one built in Vermont.
The new way of thinking, takes into account the many different uses and functions of the school, as well as the cultural and environmental factors and bases the design around this, instead of shoehorning these functions into spaces that aren’t ideal for them.

Black and White model of Kibi Kogen Elementary School vs Black and White plan of Hakuou High School.
The black and white diagrams illustrate space that has a specific function vs flexible space. In the photo above, you can see that the elementary school has much more flexible space. All of the classrooms are flexible, the black spaces consisting of bathrooms and storage. The high school has classrooms dedicated to a specific function- science labs or music rooms that are designated for a specific function. Even in the high school though, there is quite a bit of flexible space. In a traditionally designed school, the entire plan would be black, because the hallways are only used for circulation and the classroom is used for teaching.
Designing with small arrows, in the cases of the schools shown in the video (Mihama Utase Elementary school at 6:54, Kibi Kogen Elementary school at 26:17, Hakuou High school at 33:34, and Uto Elementary school at 57:03) includes a lot of moveable furniture, blackboards on wheels so that any side of the classroom can be the front of the class, and direct access to the outside through moveable walls or operable windows.
The video also includes two universities, not located in Japan- The Liberal Arts and Science College in Qatar at 40:20, and the Ho Chi Mihn City University of Architecture, Vietnam, at 51:01. Both of these universities break away a bit from the material palette used by CAt in their Japanese schools. Partially due to designing to the specific climates, and partially due to the universities having more money to spend on materials, there is very little exposed concrete.

Double skin wall for a hot, arid climate in Qatar.

Design specific to the environment- the Mekong Delta in Vietnam.


